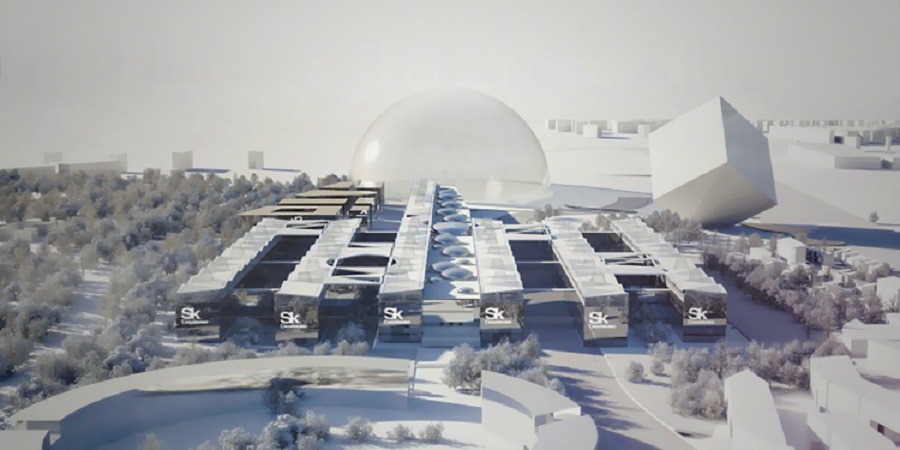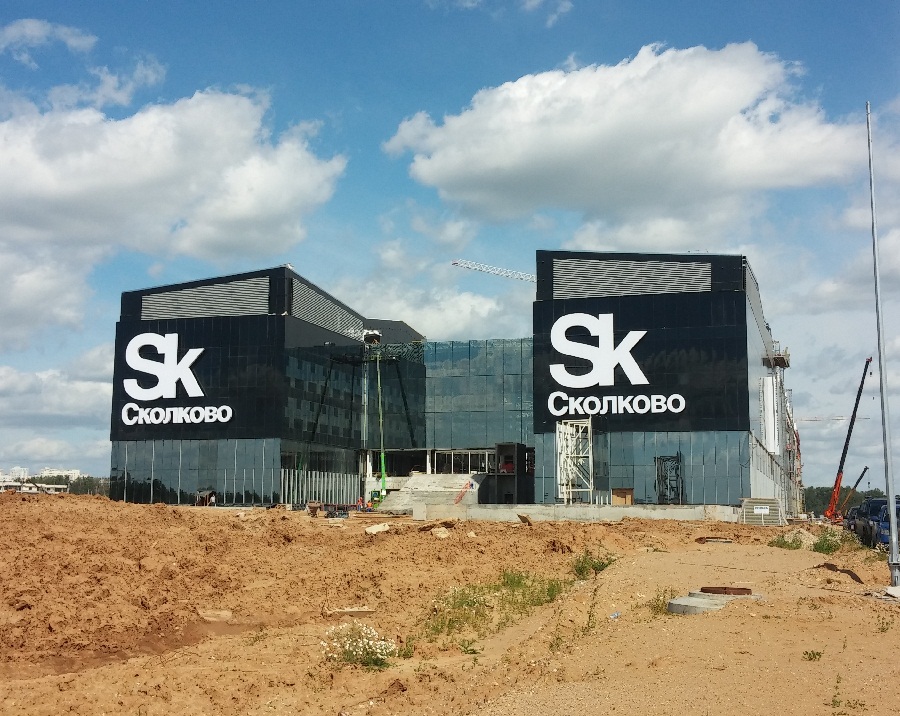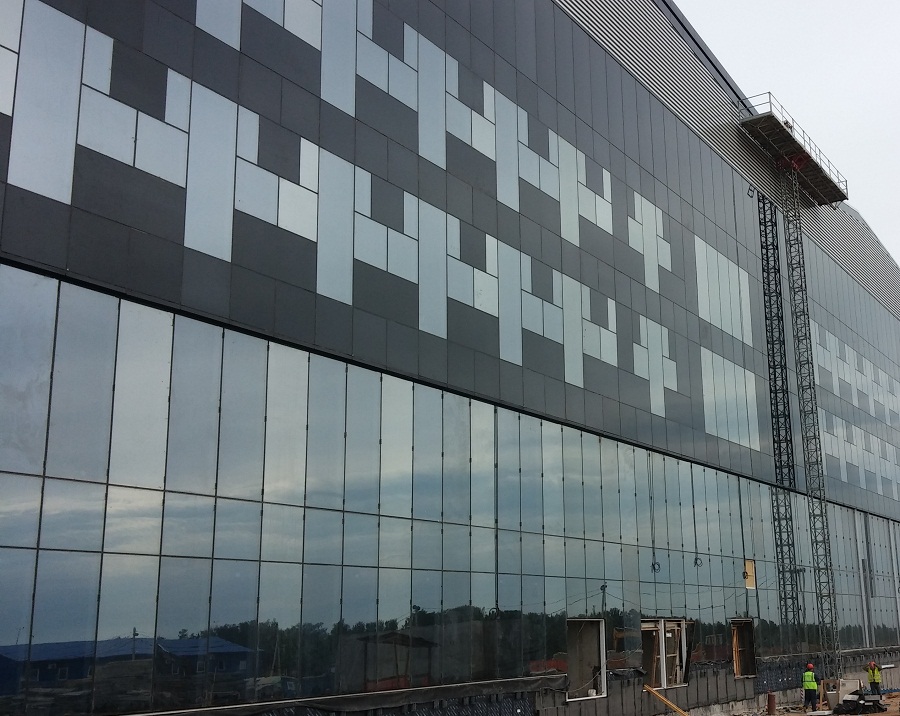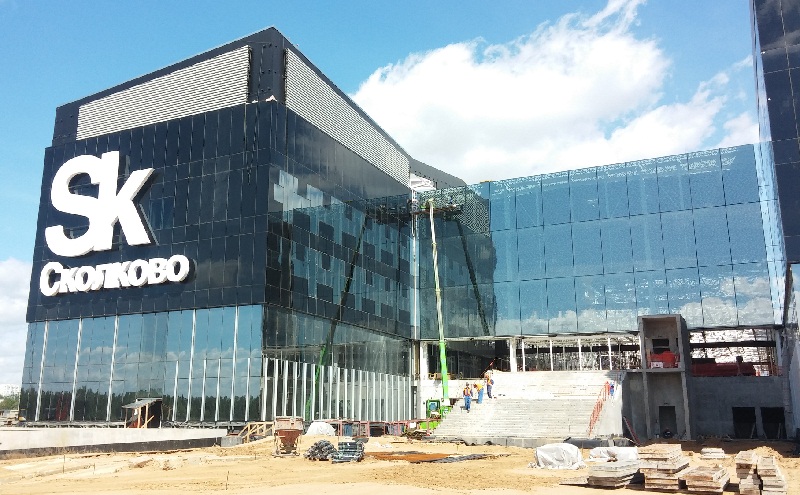
"Skolkovo" Techopark
The SKolkovo project is supposed to perform the role of the Russian "Silicone Valley". Many famous Architects from all over the world take part in its realization. Technopark is going to accommodate a business incubator, state-of-the-art offices and specialized laboratories. Therefore, its facades include unitized parts as well as steel fire-rated atriums.
OUR ROLE
Complete design (concept drawings, materials take-off, bracketry, structural, thermal and acoustic calculations, shop drawings, fabrication drawings, installation schemes etc.) of unitized aluminium and fireproof stick steel systems of Wicona and Forster.
PROJECT DETAILS
- Year: 2013 - 2015
- Location: Moscow, Russia
- Facade area: 28,600 sqm
- Architect: Valode & Pistre
PROJECT PECULIARITIES
After introduction of the Architect's idea of adding a decorative fins with LED emitters on an end façade, the overall length of the buildings exceeded 300 m. That required a new expensive fire-protecting system. Our designers found the solution by deepening the fixating brackets into the concrete wall between reinforcements thus solving the "problem of 300 m".
The Architects insisted on IGUs with huge corner cutouts. We performed a set of specialized calculations and convinced a Structural consultant that an option with additional hidden transom would be much more reliable and cheaper solution.


"BROKEN" MODULES

In order to implement the architectural feature – a decorative protrusion above the second floor – we elaborated several individual design solutions and realized particular 6 m unitized panels in a special "broken" shape, which repeated the shape of the building