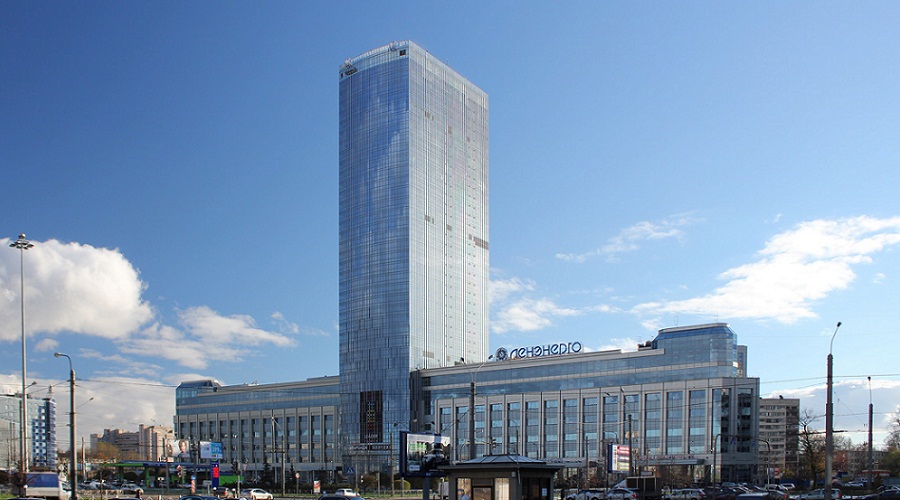
"Leader" Tower
The project was intended to be (and still is) the tallest tower of the Russian "Nothern capital city". As far as the city could boast only by a few high-rises at that time, almost all the requirements and codes applied to this project were non-standard and in many cases prepared with active participation of our team. Thus, we took part in a wind tunnel test and interpretation of its results. This job was done at facilities of a military R&D center whose previous specialization was a design the hulls of submarines
OUR ROLE
Complete design works for the high-rise unitized facades of 42 floors, project solution based on Wicona WicTec 50EL system. Integration of media-façade (LED) into the façade system.
PROJECT DETAILS
- Year: 2011 - 2012
- Location: Saint-Petersburg, Russia
- Facade area: 18,000 sqm
- Architect: Remark Architects
PROJECT PECULIARITIES
To comply with the project requirements (and primarily for the seamless integration of the media-façade) our Team modified a typical unitized system of Wicona (19 system profiles out of 21). As a result of this work almost 40 tons of aluminium were saved, bringing significant benefits to the Client.
When the key activities on the main façade were close to completion as per Client's requirements we have designed a still bearing construction and façade system for the Sky-restaurant located on the very top of the building. Curtain walls of the restaurant are equipped by specially elaborated automated panoramic windows.
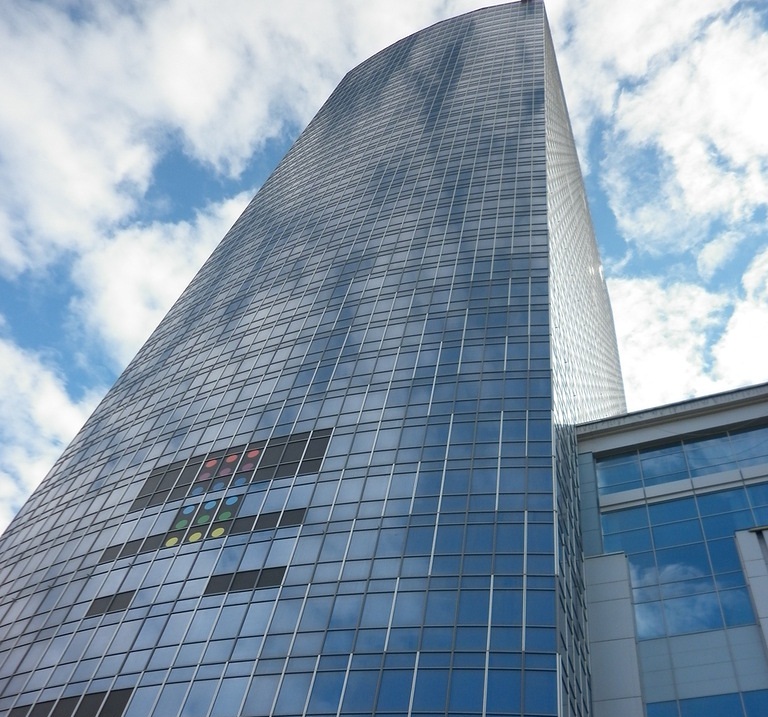
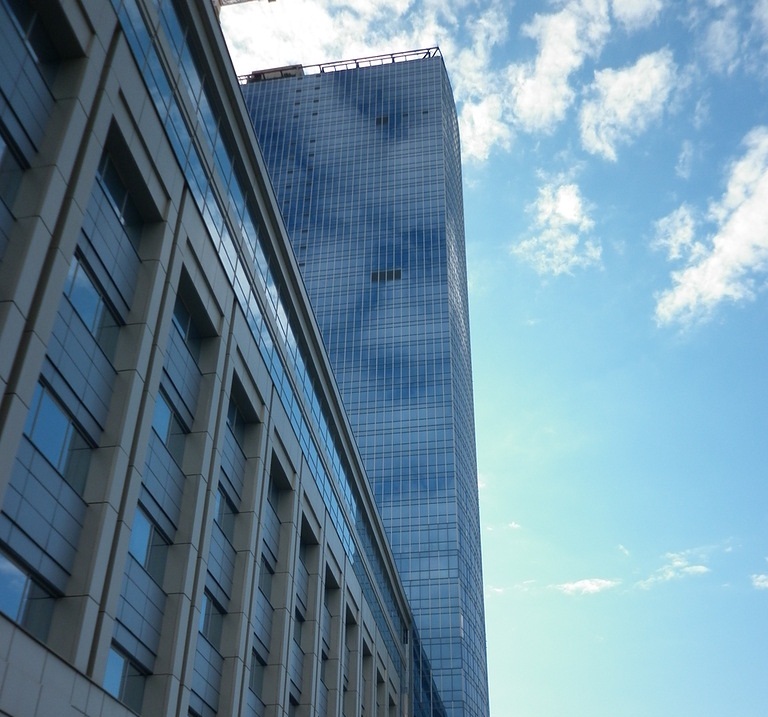
MEDIA-FACADE
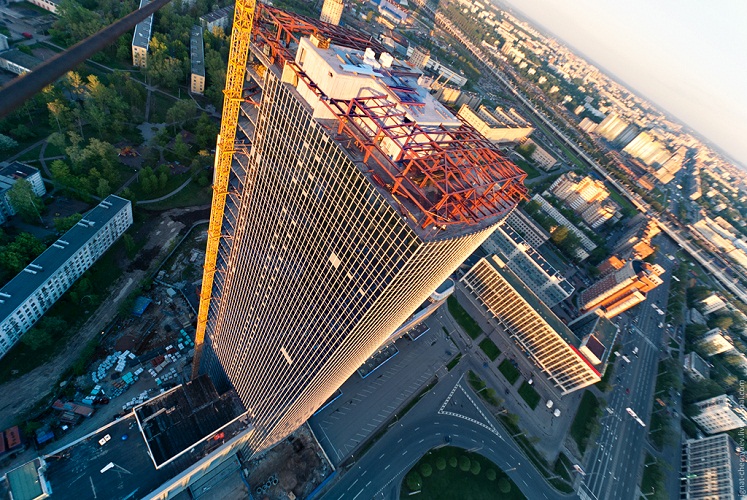
Almost 285.000 of RGB LED-emitters were used for the media façade. Due to optimal density of the media elements final cost of the facade was not excessive.
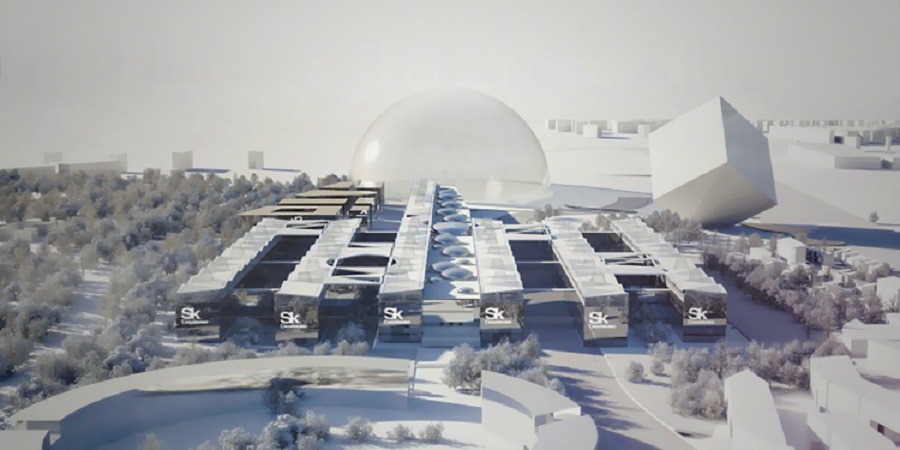
"Skolkovo" Techopark
The SKolkovo project is supposed to perform the role of the Russian "Silicone Valley". Many famous Architects from all over the world take part in its realization. Technopark is going to accommodate a business incubator, state-of-the-art offices and specialized laboratories. Therefore, its facades include unitized parts as well as steel fire-rated atriums.
OUR ROLE
Complete design (concept drawings, materials take-off, bracketry, structural, thermal and acoustic calculations, shop drawings, fabrication drawings, installation schemes etc.) of unitized aluminium and fireproof stick steel systems of Wicona and Forster.
PROJECT DETAILS
- Year: 2013 - 2015
- Location: Moscow, Russia
- Facade area: 28,600 sqm
- Architect: Valode & Pistre
PROJECT PECULIARITIES
After introduction of the Architect's idea of adding a decorative fins with LED emitters on an end façade, the overall length of the buildings exceeded 300 m. That required a new expensive fire-protecting system. Our designers found the solution by deepening the fixating brackets into the concrete wall between reinforcements thus solving the "problem of 300 m".
The Architects insisted on IGUs with huge corner cutouts. We performed a set of specialized calculations and convinced a Structural consultant that an option with additional hidden transom would be much more reliable and cheaper solution.
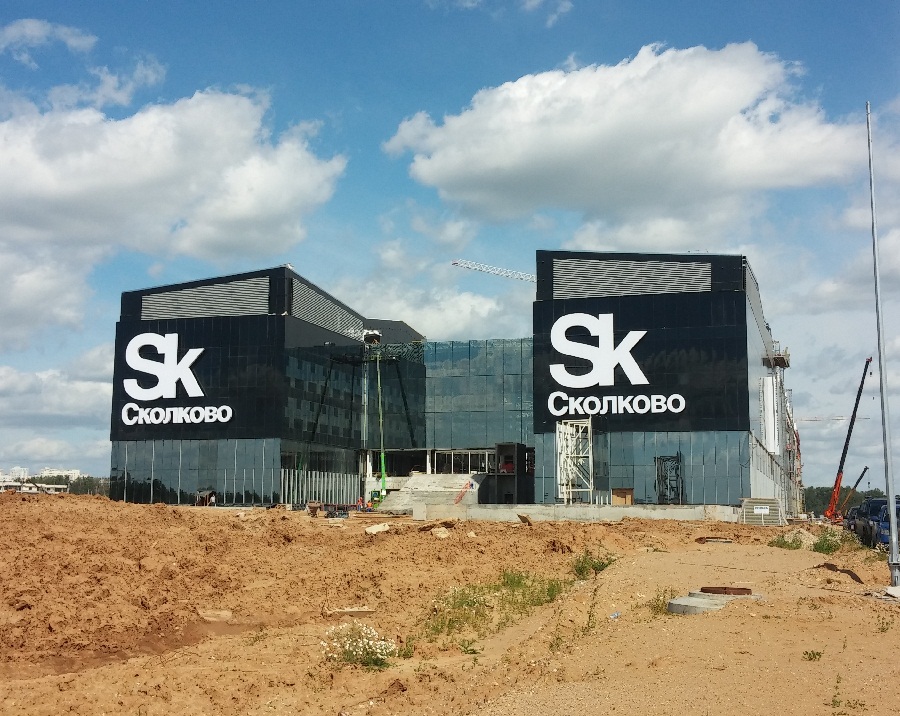
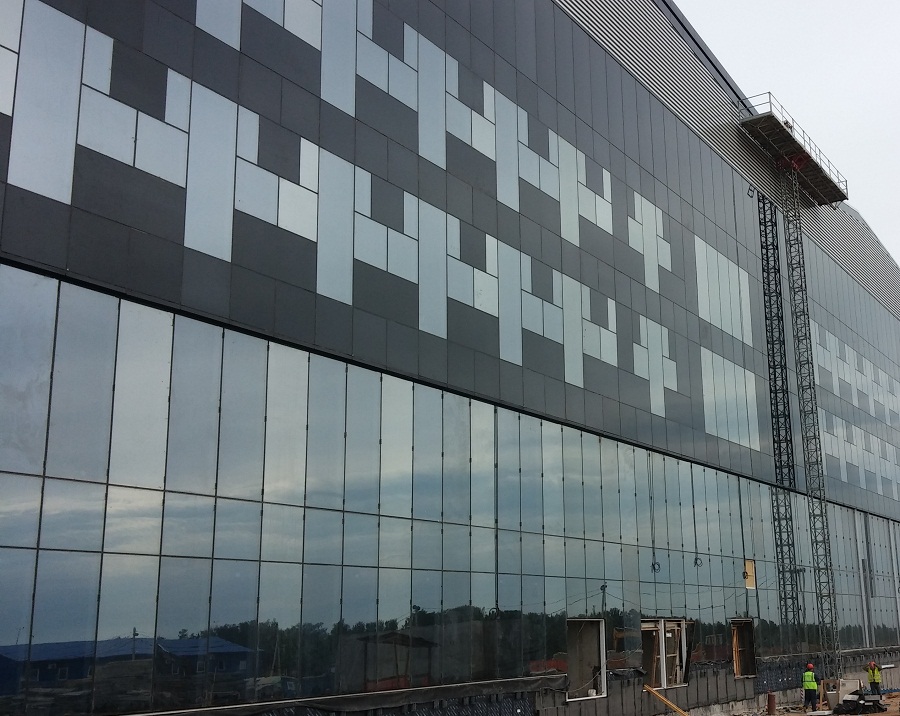
"BROKEN" MODULES
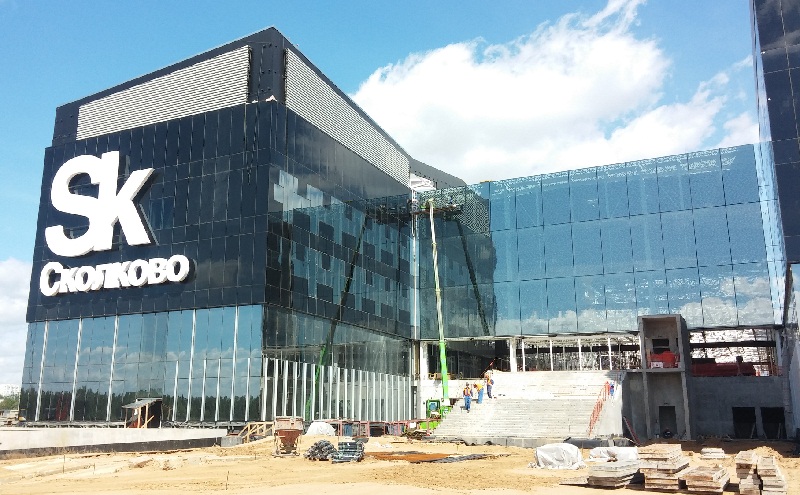
In order to implement the architectural feature – a decorative protrusion above the second floor – we elaborated several individual design solutions and realized particular 6 m unitized panels in a special "broken" shape, which repeated the shape of the building
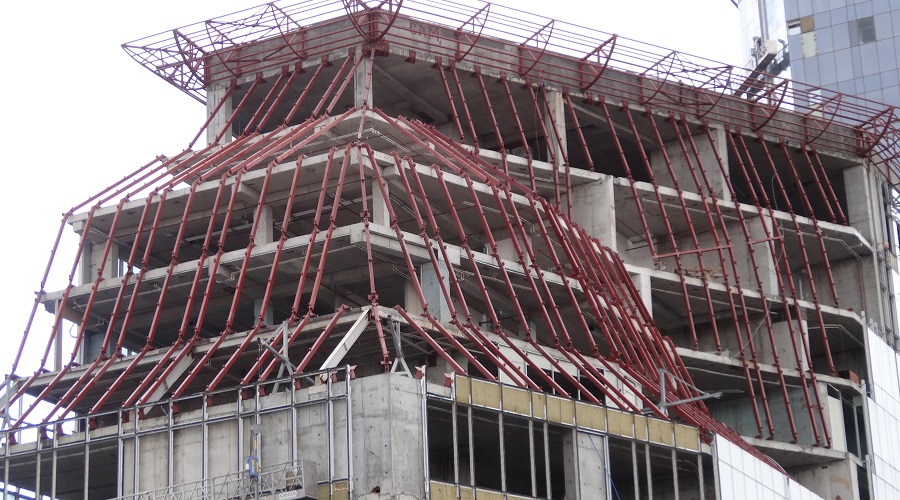
Sheraton Hotel Rostov-On-Don, Russia
Our role: design of complex multiplanar structure “Iceberg”, design of metal supporting structures and transparent facades using 3D-Modelling, Schueco FW 50+ SG system
PROJECT DETAILS
- Year: 2012 - 2013
- Location: Rostov-On-Don, Russia
- Facade area: 6400 sqm
- Architect: Promstroyniiproject
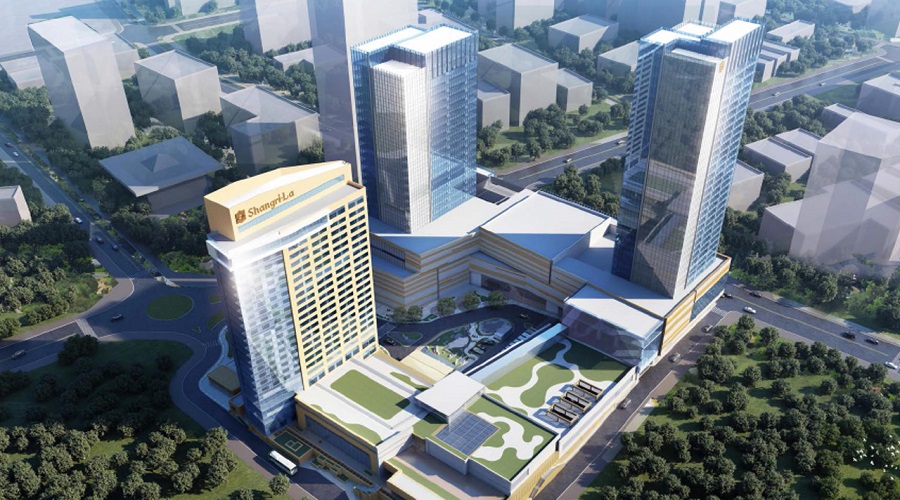
Shangri-La Hotel Ulaanbaatar, Mongolia
Our role: design of non-standard metal structures, façade brackets, façade elements, structural calculations.
PROJECT DETAILS
- Year: 2011 - 2012
- Location: Ulaanbaatar, Mongolia
- Facade area: 9233 sqm
- Architect: Wong Tung & Partners
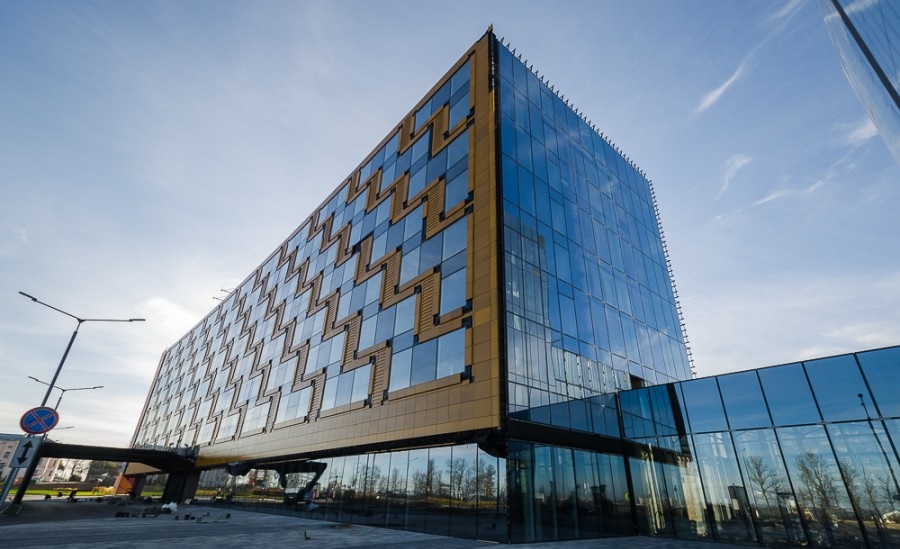
Hilton Expoforum Hotel, Saint-Petersburg, Russia
Our role: design of facades using terracotta ceramics 3D elements, project and system structural solutions Hueck.
Our Customer: Glaskek, Saint-Petersburg
PROJECT DETAILS
- Year: 2013
- Location: Saint-Petersburg, Russia
- Facade area: 13300 sqm
- Architect: SPEECH